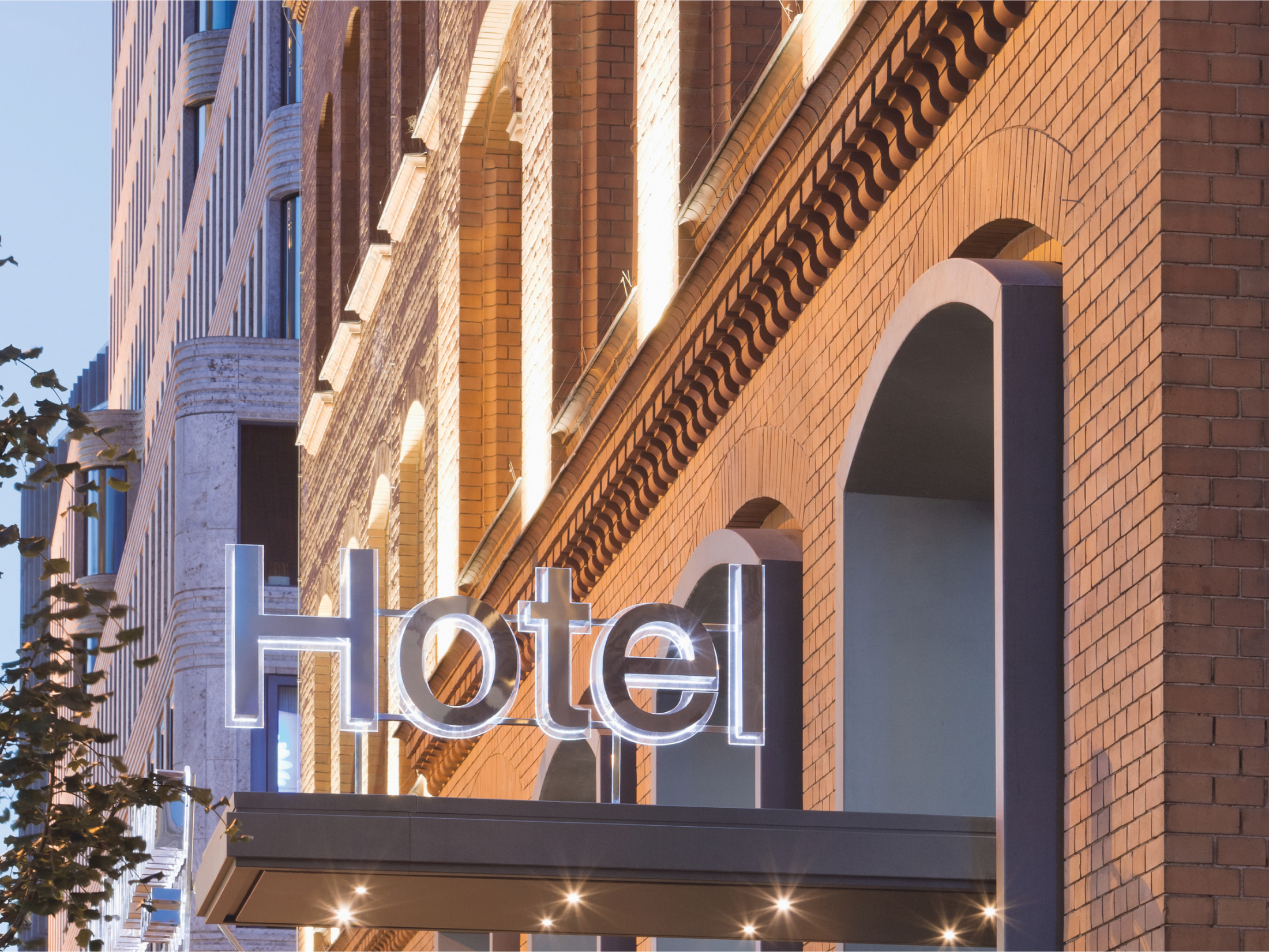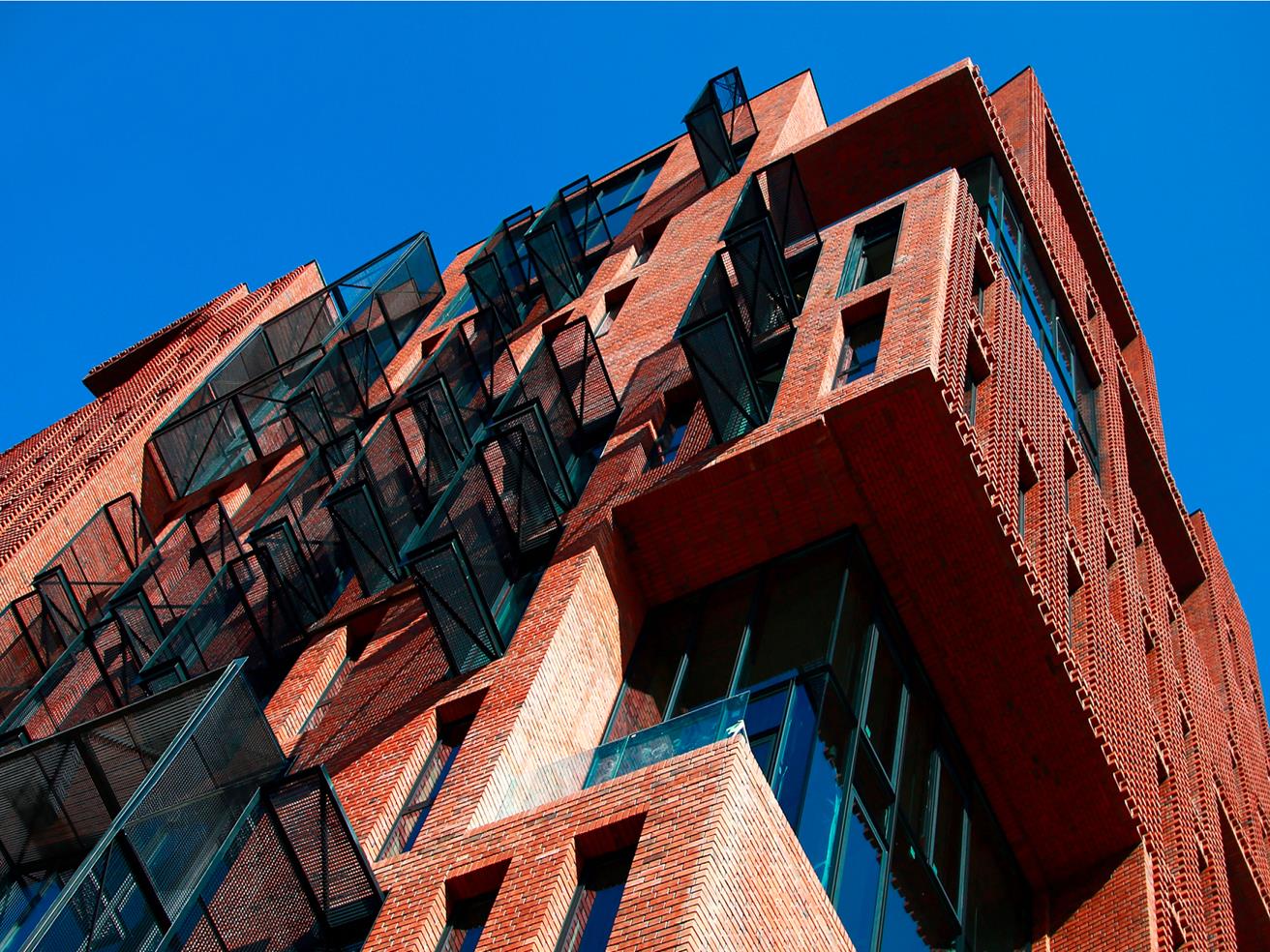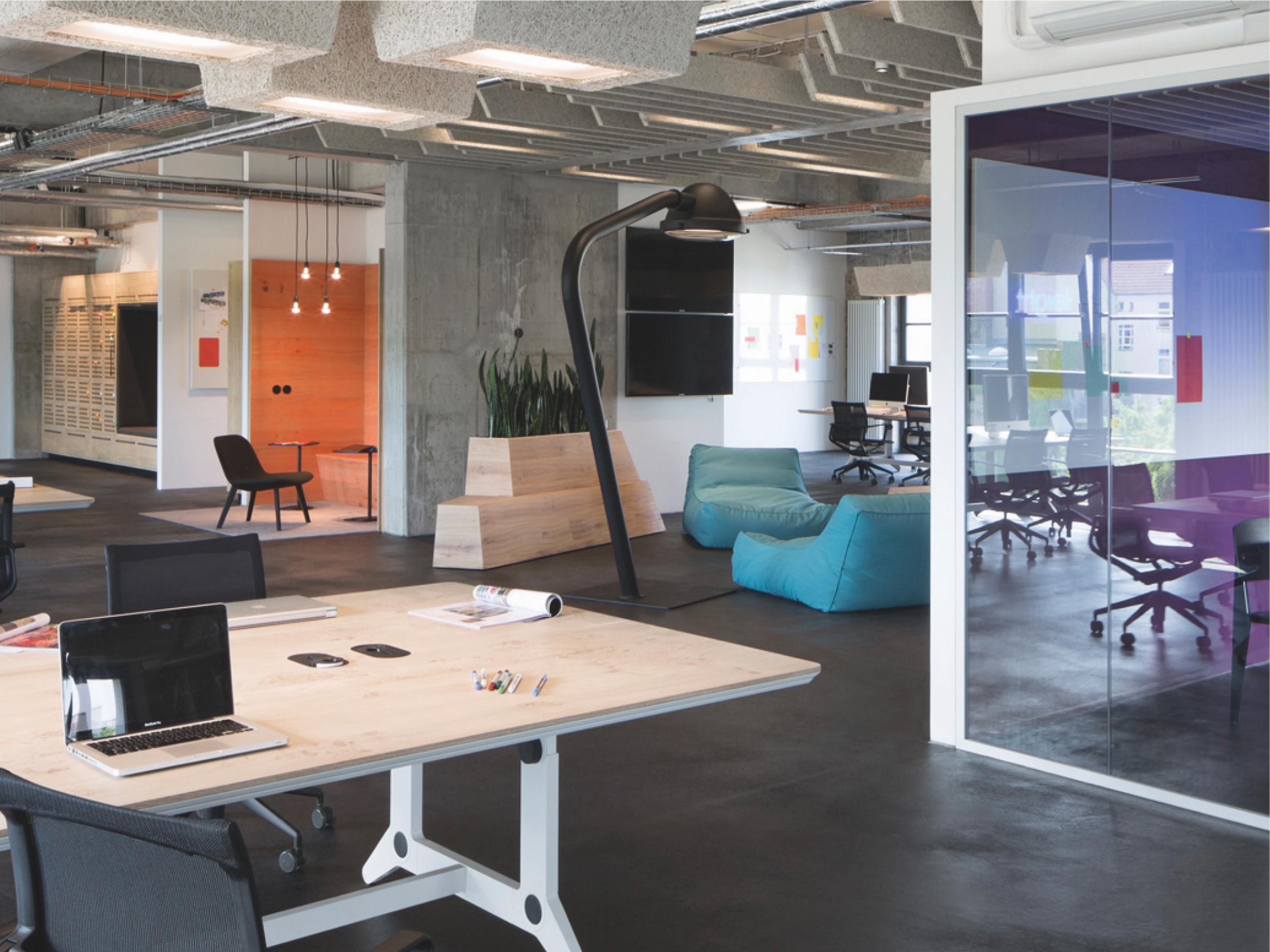
Promega, Walldorf
Germany Head Office
In Walldorf, Baden-Württemberg, the manufacturer of biological solutions for medicine and science celebrated the inauguration of its logistics and administration centre. The responsible architectural office haascookzemmrich STUDIO2050 was also invited. Promega's German headquarters has been nominated for the Hugo Häring Prize 2021 as a showcase building in terms of sustainability and user-friendliness.
SUSTAINABLE AND USER-FRIENDLY
FILIGREE STRUCTURE AND EFFECTIVE ENERGY CONCEPT
From the very beginning, the architects worked in lively consultation with their clients on the central idea of uniting the logistics, production and administration departments, which were once scattered throughout Heidelberg and Mannheim, under one roof. A 9,000 square metre roof grid made entirely of light-coloured spruce spans the new working world. Together with the Stuttgart-based structural engineers Knippers & Helbig, a filigree supporting structure was created. We decided against a purely wooden construction for ecological reasons, because it simply didn't make sense to bring the wood from Rosenheim when cement is produced locally in Heidelberg,"" reports the project manager. Slender round columns were created from regional spun concrete, which, in addition to their load-bearing role, also have the task of conducting rainwater from the roof through a pipe inside their cavity into the lake. Together with the architects, Transsolar developed an energy concept for the building project, whose shed roof automatically opens its windows at night when the warm weather affects the building climate. Thermally active components such as heating and cooling sails under the roof then absorb the cold air on hot days. Photovoltaic panels on the roof contribute to covering the building's own energy needs.
- Products: GROHE Blue Professional
- Country: Germany
- Location: Walldorf
- Area Size: 16,400 m²
- Developer: Assay Immobiliengesellschaft mbH, Walldorf Architekten I haascookzemmrich STUDIO2050, Stuttgart
- Architect: Matthias Jänicke, Sandro Ruiu
- Construction date: 2019
Photos by: Roland Halbe


EVERYTHING UNDER ONE ROOF
Our basic idea of combining 'everything under one roof' contradicts the noise level in logistics and the desired quiet in administration, describes office partner Martin Haas. The individual work areas of the company, which works with flammable substances, cannot be accommodated in a single open space, also for fire protection reasons. So the front part of the building is used for administration and production, wall-high glass surfaces create a transparent connection to logistics, which takes up about 60 per cent of the floor space at the back and is secured by a fire protection wall. A social anchor is created by the three common rooms on the first floor, which are accessible from both parts of the building and can be used as meeting points for meetings or break activities. In the atrium, generous staircases and wide steps offer seating and gathering opportunities.
DESIGNING OFFICES WORTH LIVING IN
There are green oases on all three floors. Oak cladding is intended to symbolise the longevity of the new company location, says Anette Leue, who accompanied the construction project from the company's side. The orientation in the building is colour-coded to follow the cardinal points from north to south. The conference rooms are also oriented accordingly: Their names range from Stockholm to Madrid - dedicated to the individual branches of the global corporation. The northern administrative wing in cool blue offers open workplaces and seating areas. Acoustic slats, wood wool panels, curtains and plants absorb sound and ensure a comfortable climate in a transparent environment.



