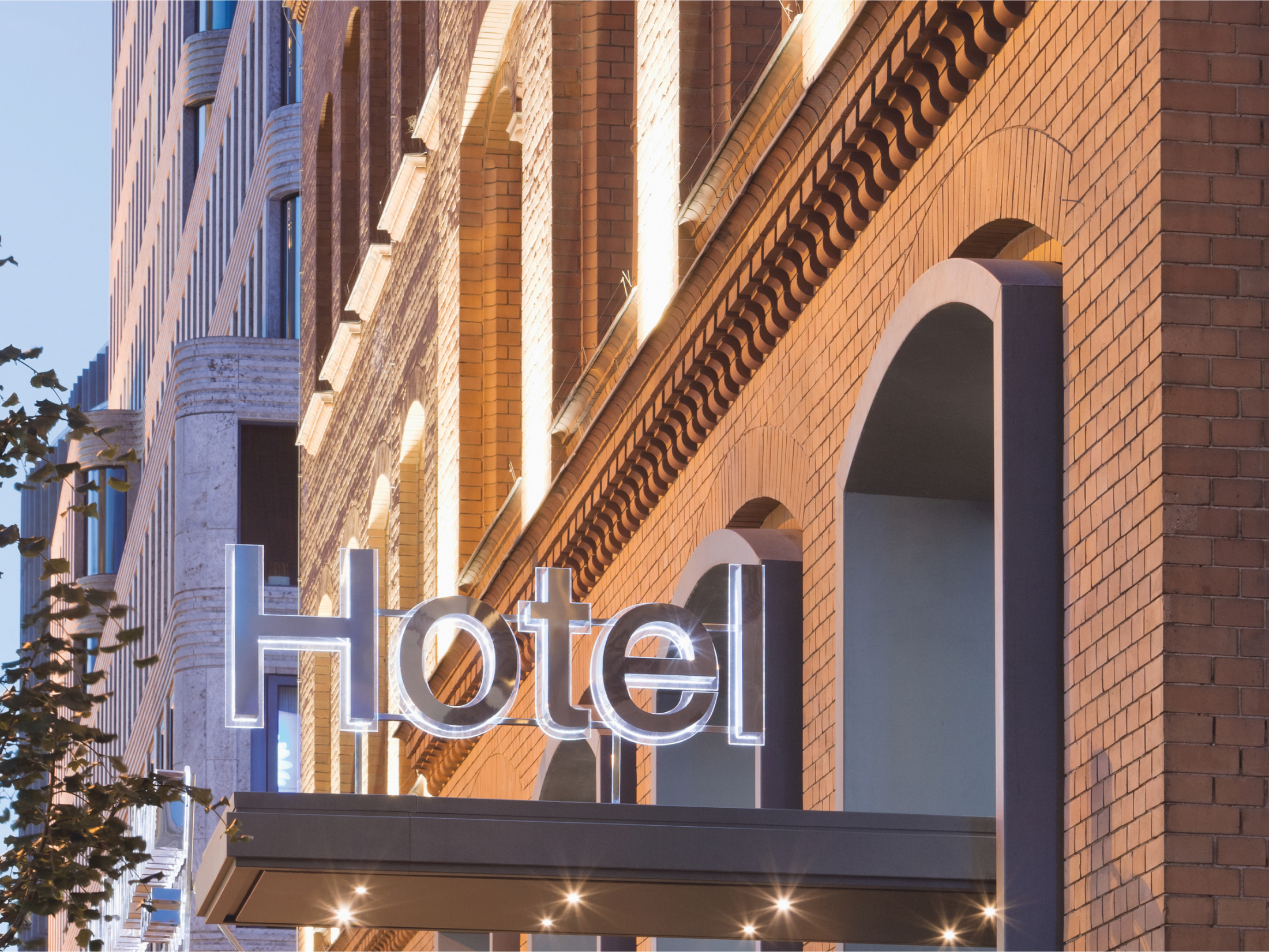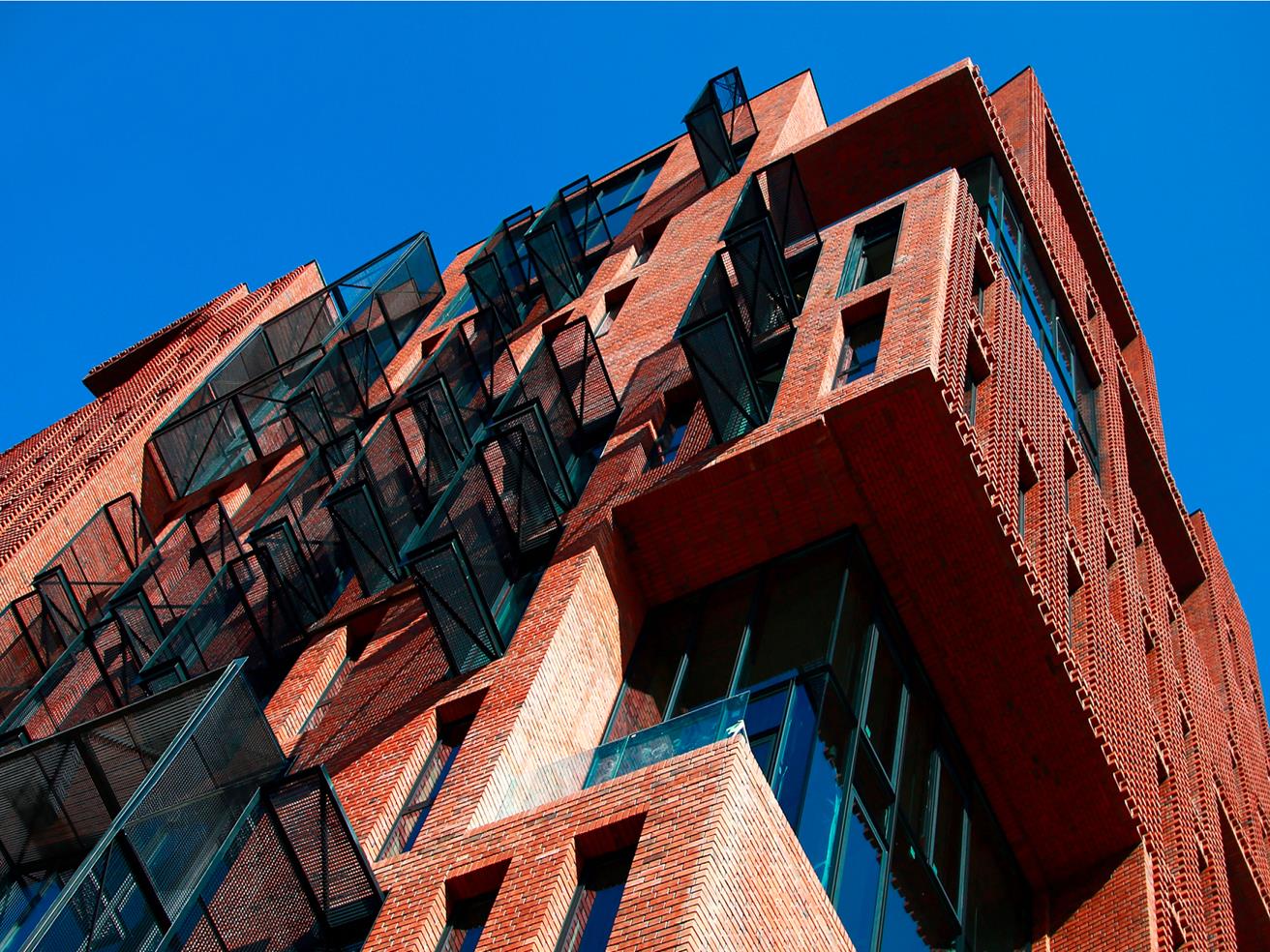
Metropolenhaus at the jewish museum, Berlin
In the district of Friedrichshain-Kreuzberg, bfstudio-architekten realised a mixed-use building of a somewhat different kind.
The METROPOLENHAUS at the Jewish Museum sees itself as an integrative project, a place of encounter in a culturally mixed neighbourhood. Its ""active ground floor"" combines small shops, Middle Eastern gastronomy and the non-commercial project spaces of the cultural platform feldfünf. The latter were cross-financed through the sale of the commercial and residential units.
- Products: GROHE Blue Professional
- Country: Germany
- Location: Berlin
- Area Size: 10.309 m²
- Developer: METROPOLENHAUS am Jüdischen Museum GmbH & Co. KG
- Architects: bfstudio Partnerschaft von Architekten mbB Benita Braun-Feldweg & Matthias Muffert
- Construction Year: 2018

Photos in order of appearance by:
1. & 2. OSTKREUZ, 3. & 4. Werner Huthmacher, 5. OSTKREUZ


ARCHITECTURE WITH A MIXED-USE CONCEPT FOR THE COMMON GOOD
What can the house give to the neighbourhood and how can private property be put at the service of a lively neighbourhood? The METROPOLENHAUS answers these questions with an architecture that mediates between the urban scales - large to the square, small to the street - and with a mixed-use concept oriented towards the common good. On the site of the former wholesale flower market, the new six-storey building on the corner of Markgrafenstraße and Lindenstraße is itself part of the new arts and creative quarter and encounters a very heterogeneous environment both structurally and socially. Apart from the Jewish Museum opposite in the baroque Kollegienhaus and the striking Libeskind building, the backdrop is also characterised by high-rise buildings and apartment blocks from the 1970s and 1980s with neighbourhoods from different cultures, which the METROPOLENHAUS at the Jewish Museum counters with an open architecture.
Historical city as architectural reference
The building structure is based on the historic district of Friedrichsstadt, in the southern part of which today's Friedrichshain-Kreuzberg is located: Large block edges once enclosed the agriculturally used parcels in the interior of the block. The concept of corridors sets the scale for the design of the small-scale façade, which also communicates with the existing buildings. The plots divide the building and extend to the garden, where they develop into arcades and loggias that represent meeting zones for residents and tradespeople. Towards Museum Square, the façade contrasts between anthracite-coloured fibre cement façade elements and recessed light grey loggias. Floor-to-ceiling panorama windows provide insights into the anatomy of the building. Layers and levels become visible, staggered façades and transparent surfaces give an idea of the building's complexity. The use of perforated sheeting and louvres creates transparency and conveys an impression of the building's complexity. Towards the square, the METROPOLENHAUS opens up along the 67-metre-long edge of the square with the concept of the "active ground floor".
Flexible space typologies for diverse living models
Five selected small shops (28 to 44 m²) have been established for the quarter on the other spaces on the ground floor, including an organic bakery and a hairdressing salon as well as a vintage fashion shop. At the end of 2021, a restaurant (270 m²) with an Israeli-Middle Eastern orientation is also scheduled to open. On the first two floors there is further commercial space for studios and ateliers. In addition, there and on the upper floors above are a total of 37 residential units, some of which are maisonettes and some flats, ranging in size from 90 to 180 m². It was important to bfstudio-architekten to create visual relationships between the residential and commercial units and their respective external surroundings, thematised by corresponding sloping positions of the floor plans. Thus the building layout directs the view on one side towards the lively Museum Square, and on the other towards the quiet city green, the Besselpark.


