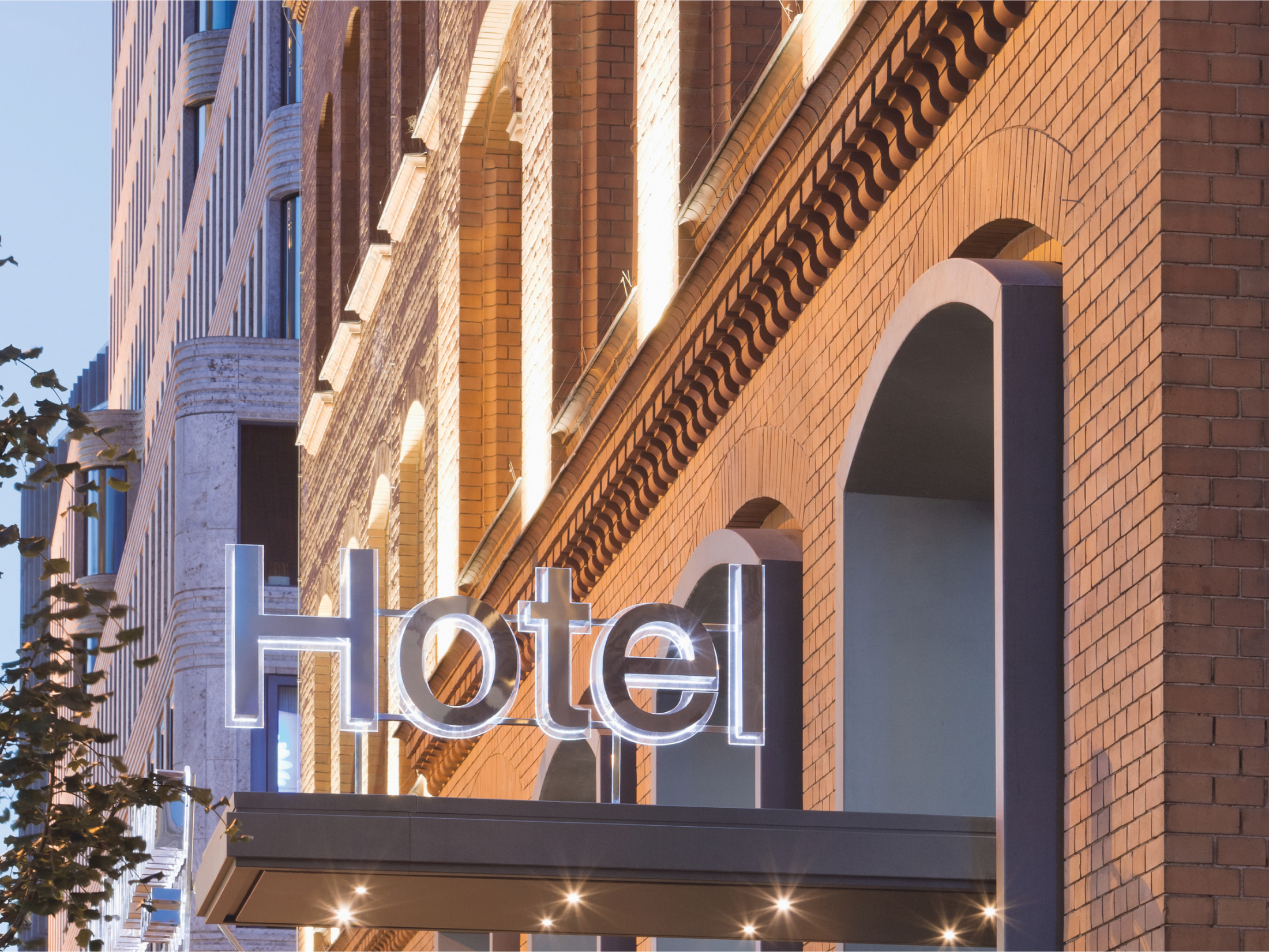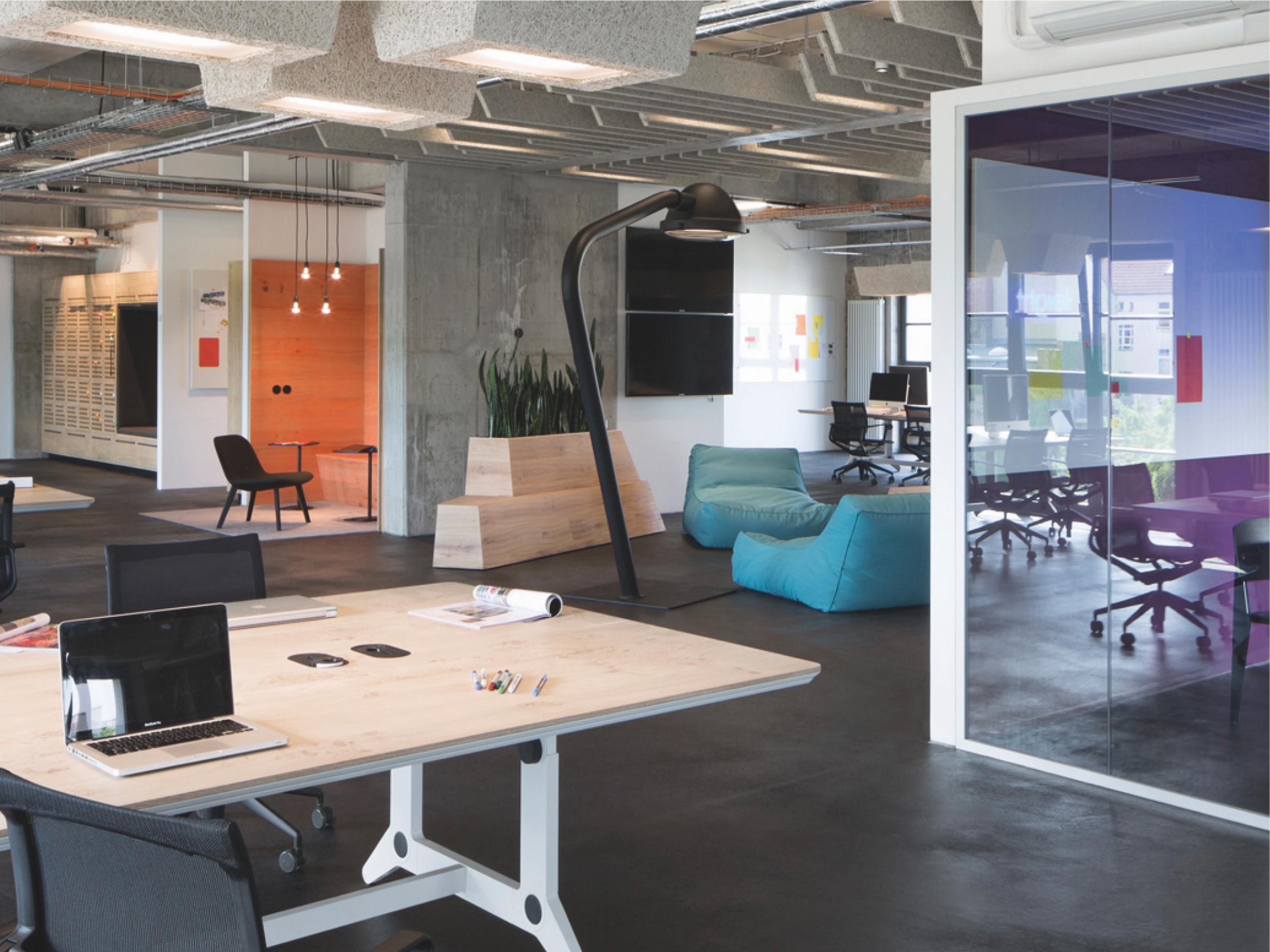
Suhrkamp Ensemble in Berlin
In Berlin's Scheunen-district, Bundschuh Architects created a mixed-use ensemble that is a distinctive feature of the cityscape, revitalising a former wasteland and making it the new home of the Suhrkamp publishing house. The publishing rooms designed by Kinzo form the heart of the three-part building. It also contains residential units, gallery and retail space and a restaurant.
- Products: GROHE Blue Professional, GROHE Red Mono
- Country: Germany
- Location: Berlin
- Area Size: 6581 m²
- Developer: IBAU AG/Suhrkamp AG
- Architect: Kinzo
- Construction Year: 2019
URBAN BACKGROUND AND DESIGN
When wooden buildings had to move outside the city walls in the 17th century for fire protection reasons, the Scheunenviertel (barn quarter) was created in what is now the district of Berlin-Mitte. At the beginning of the 20th century, however, the urban situation there had become so precarious that the entire quarter was demolished. New impulses that were supposed to be set by a large-scale redevelopment competition faded away again in part when many of Hans Poelzig's winning architectures were destroyed during the Second World War and today's trendy quarter remained largely neglected even in GDR times.
Development concepts for a long-standing brownfield site
As a result, two prominent plots of land at the junction of Rosa-Luxemburg-Straße and Torstraße lay fallow for more than half a century - until IBAU AG, which also manages the remaining Poelzig buildings, initiated an urban development repair. Bundschuh Architekten received the commission: in 2010, the Berlin office first realised the gallery and residential building "L40" and then, in 2019, the Suhrkamp Ensemble opposite, after the renowned publishing group joined as a further client.

Photos in order of appearance by:
1. Sebastian Dörken, sbdsgn.de, 2. Laurian Ghinitoiu, 3. vanMoof, 4. & 5. Schnepp Renou


CONCEPTS OF USE
Restaurant
On the ground floor of the publishing building, the restaurant ""Remi"" serves, among other things, as a canteen for Suhrkamp staff. From the entrance on the busy Torstrasse, it extends outwards to the undeveloped square at the rear of the building. On the long side, floor-to-ceiling windows blend in with the appearance of the plinth zone, which is designed to attract a large number of visitors. The centre of the restaurant is an open kitchen with bar, from which the entire area is divided into different areas: including the main dining room at the front of the kitchen and bar block and other areas with seats and tables to the right and left.
Gallery and bicycle shop
Transparency and openness were also decisive for Bundschuh Architekten in the design of the two remaining buildings. On the ground floor of the residential building on Linienstrasse, the gallery owner Daniel McLaughlin opened his branch; a few metres further on, on the ground floor of the connecting building, the Dutch bicycle manufacturer VanMoof moved in with its Berlin branch. Expansive window fronts provide passers-by with generous views.
Residential tower
While a small roof terrace closes the two-storey connecting wing, above the gallery there are four large rented flats, designed as an integral part of the ensemble: They have three-sided lighting and enter into dialogue with their surroundings via balconies, loggias, terraces and extensive glazing. At the same time, the ""residential tower"" is both a component of the block and a striking edge of the square. ""This attitude of dialogue characterises the entire concept of the ensemble, from the urban planning to the architectural scale,"" says Roger Bundschuh. Last but not least, the architects' intention also reflects the work of the publishing house in terms of content, which is not only a significant player in cultural production, but also constantly enters into a dialogue with readers and the public through its products.
THE PERFECT DUO FOR THE OFFICE KITCHEN
With the combination of GROHE Blue Professional and GROHE Red Mono, the staff at Suhrkamp Verlag always have cool, filtered and, if desired, sparkling and boiling hot water available directly from the tap. GROHE Blue Professional can produce twelve litres of water cooled to between six and ten degrees Celsius per hour. With GROHE Red Mono, you can also prepare tea or broth for your lunch break in no time at all. Together, the two systems save valuable space in the office: neither storage space for water boxes nor work space for setting up a kettle is required.


